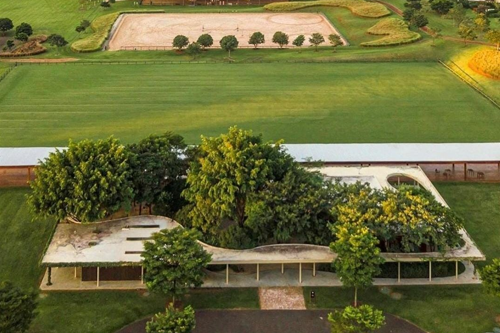Equestrian Center

Equestrian Center – Premium Equestrian Facility
Architect: Isay Weinfeld
Principal Landscape Designer: Maria João D’orey
Landscape Architect: Gisele Nabas
Project Overview:
The Equestrian Center is a high-standard facility designed to support professional equestrian activities while integrating harmoniously with the natural landscape. As part of a larger luxury development, the project required a sensitive and functional landscape solution tailored to both equestrian and leisure use.
As Landscape Architect, I was responsible for supporting the design intent and coordinating the implementation of the landscape elements. I ensured the accurate execution of the landscape design and maintained the technical and aesthetic quality throughout the construction phase.
Core Responsibilities:
-
Design Interpretation and Detailing: Worked closely with Principal Landscape Designer Maria João D’orey to interpret the landscape concept, producing technical drawings and ensuring the project aligned with the original design intent.
-
Procurement and Coordination: Supported the procurement of landscape materials and services, liaised with suppliers, and coordinated logistics to ensure timely delivery and installation.
-
Site Supervision: Monitored on-site execution, providing technical oversight and ensuring compliance with design specifications, quality standards, and safety procedures.
-
Contractor Interface: Collaborated with contractors to resolve construction challenges and ensure precise implementation of the landscape components.
-
Project Scheduling: Tracked the physical and financial progress of the landscape works, contributing to schedule and budget adherence.
Outcome:
As Landscape Architect, I contributed significantly to the successful realization of the Equestrian Center’s landscape design. The final result harmonized functionality, elegance, and environmental sensitivity—supporting both the operational needs of the facility and the overall aesthetic vision.


